Hyde Park Apartments - Apartment Living in Fresno, CA
About
Welcome to Hyde Park Apartments
5150 N Valentine Ave Fresno, CA 93711P: 559-277-9806 TTY: 711
F: 559-277-9807
Office Hours
Monday through Friday: 7:30 AM to 4:00 PM. Saturday and Sunday: Closed.
Looking for superb apartment living in Fresno, California? Come home to Hyde Park. We are a beautifully landscaped and well-maintained, gated community in a convenient location near West Shaw Ave. You can shop-till-you-drop at the many shopping centers nearby, and with restaurants and movie theaters, entertainment is just a few minutes away. We are only minutes from the Golden State Highway, so your commuting around California is a breeze.
You're going to love the openness of each of our one, two and three bedroom floor plans. Finding the right home to fit your needs has never been easier as we present to you four unique layouts for rent. Designed to make life enjoyable, we've included in every home a fully-equipped kitchen with a breakfast bar and plenty of storage and closet space. Your pets are welcome at Hyde Park, as they are family, too.
Don’t feel like leaving home? You don't have to. You can relax by our pool and spa or in our clubhouse and savor a cup of coffee and free Wi-Fi. You also can choose from an array of amenities that include sand volleyball, barbecue areas, and the fitness center. Our spacious floor plans and many photos are just a click away in our photo gallery. We are open Monday through Saturday and would love the opportunity to show you our stunning community! Come and see what living at Hyde Park in Fresno, California has to offer!
Floor Plans
1 Bedroom Floor Plan
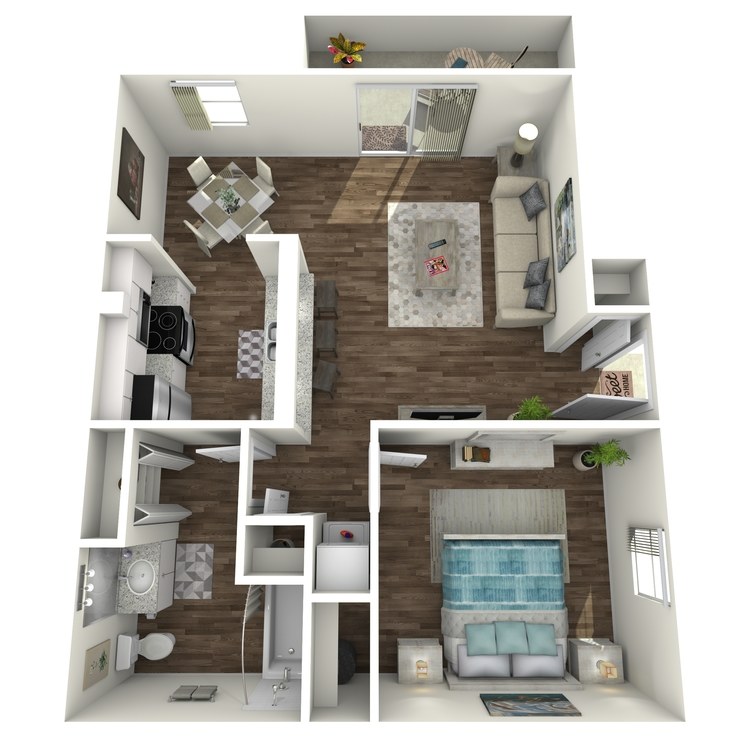
York
Details
- Beds: 1 Bedroom
- Baths: 1
- Square Feet: 684
- Rent: Call for details.
- Deposit: Call for details.
Floor Plan Amenities
- Breakfast Bar
- Cable Ready
- Central Air and Heating
- Covered Parking
- Dishwasher
- Furnished Available
- Mini Blinds
- Personal Balcony or Patio
- Refrigerator
- Some Paid Utilities
- Vaulted Ceiling in Upstairs Units
- Vertical Blinds
- Walk-in Closets
- Washer and Dryer Connections
- Garages Available
* In Select Apartment Homes
Floor Plan Photos
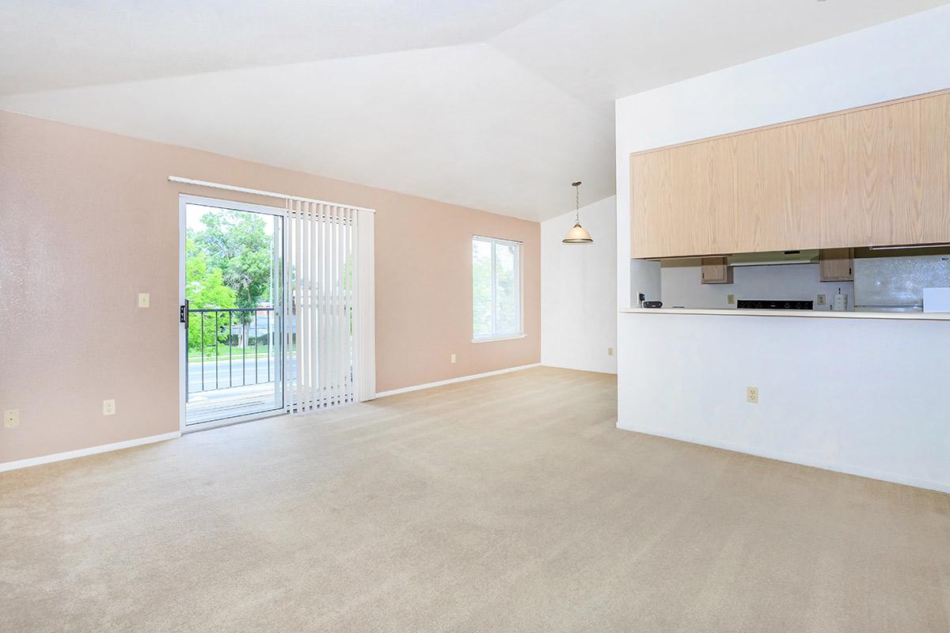
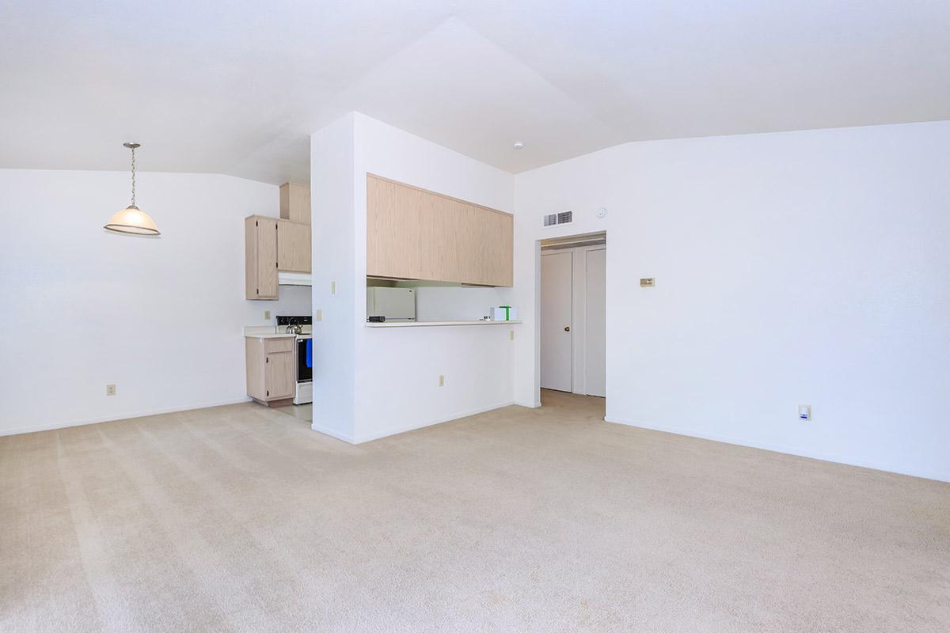
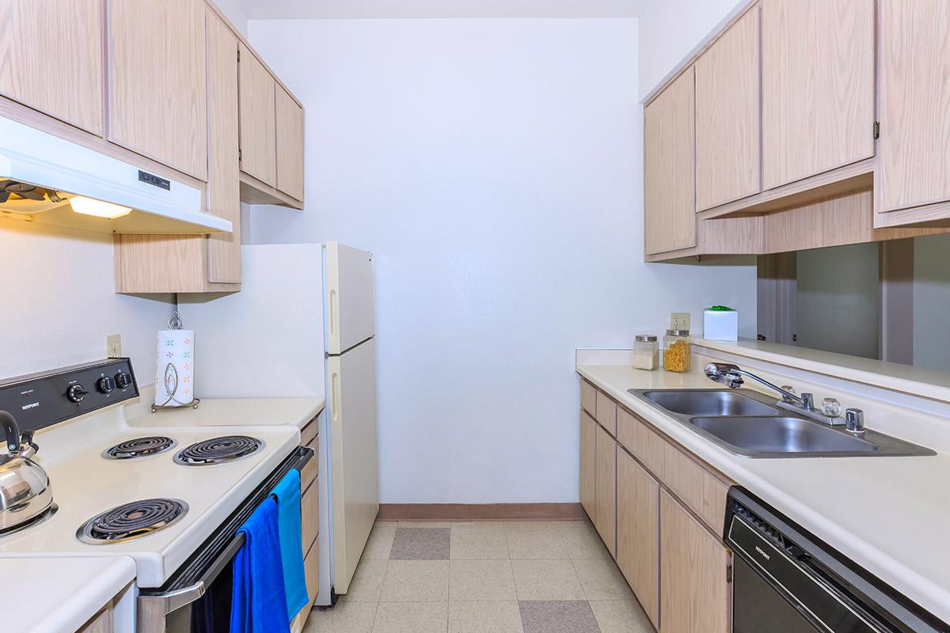
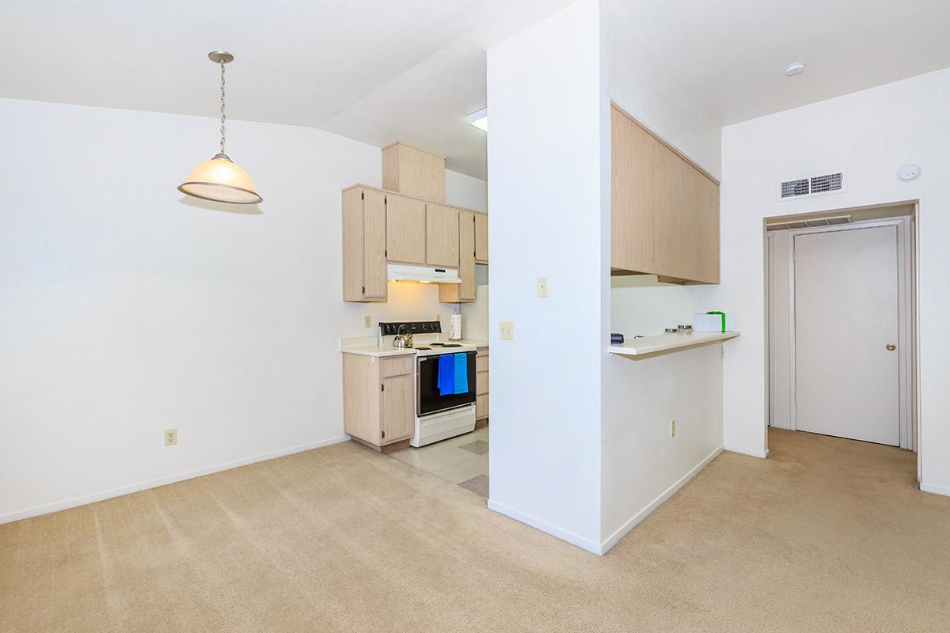
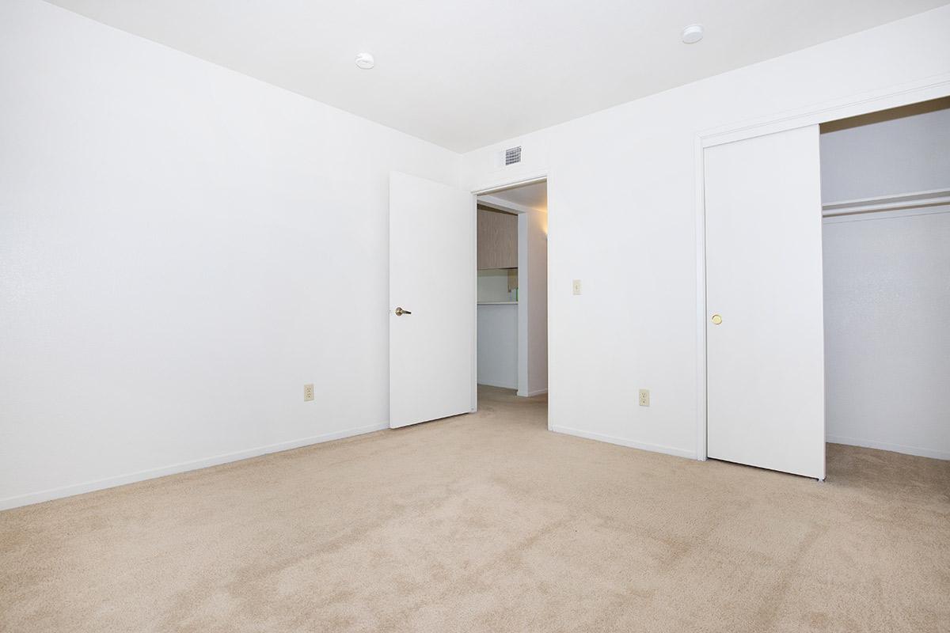
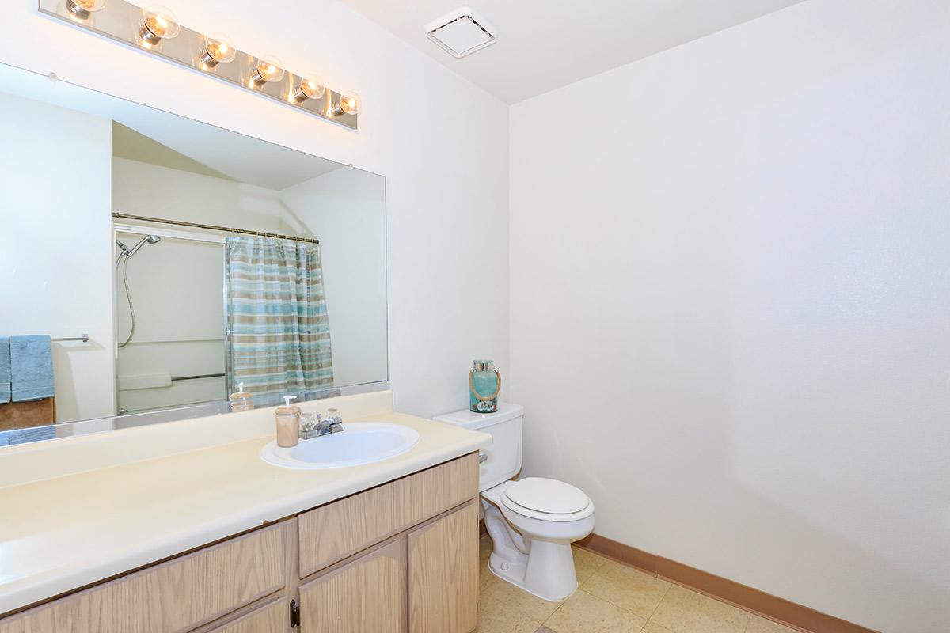
2 Bedroom Floor Plan
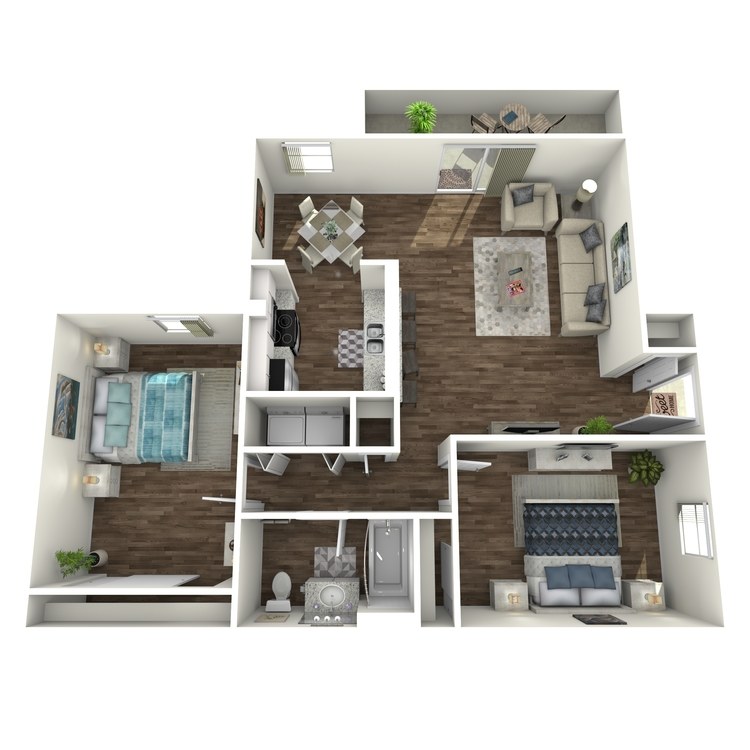
Sussex
Details
- Beds: 2 Bedrooms
- Baths: 1
- Square Feet: 950
- Rent: Call for details.
- Deposit: Call for details.
Floor Plan Amenities
- Breakfast Bar
- Cable Ready
- Central Air and Heating
- Covered Parking
- Dishwasher
- Furnished Available
- Mini Blinds
- Personal Balcony or Patio
- Refrigerator
- Some Paid Utilities
- Vaulted Ceiling in Upstairs Units
- Vertical Blinds
- Walk-in Closets
- Washer and Dryer Connections
- Garages Available
* In Select Apartment Homes
Floor Plan Photos
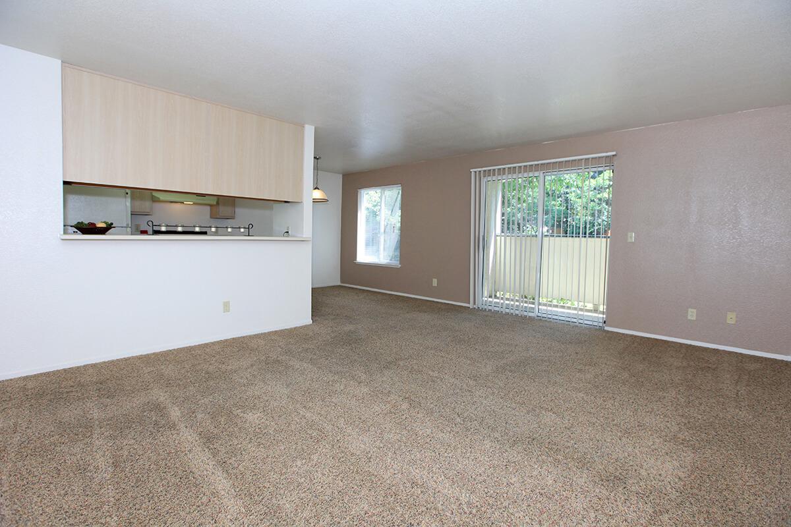
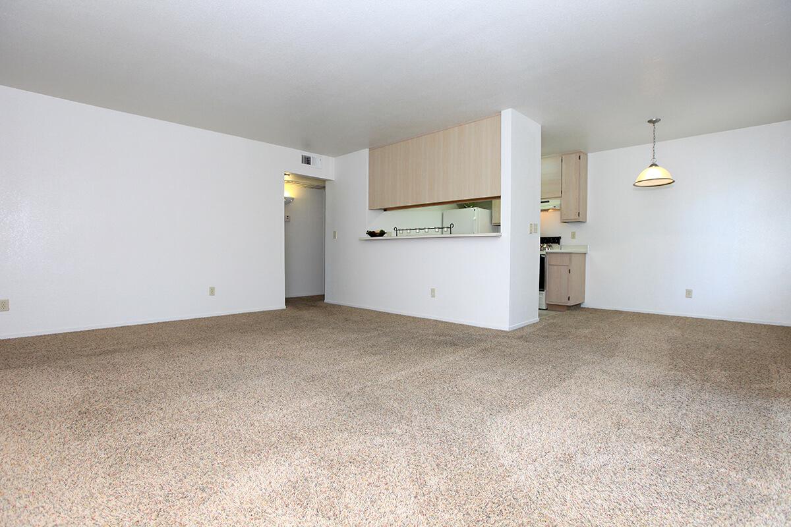
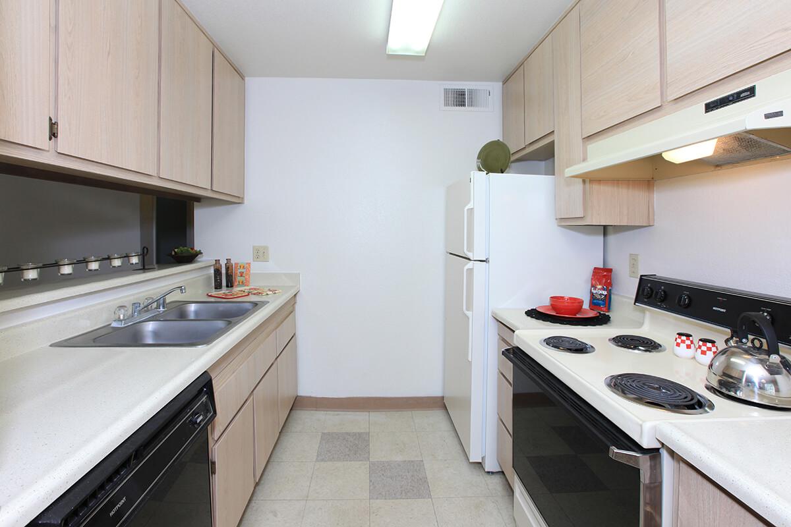
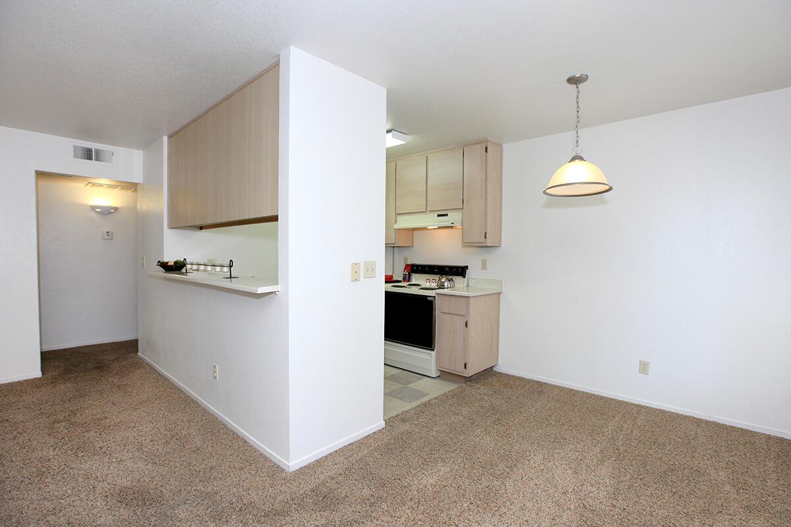
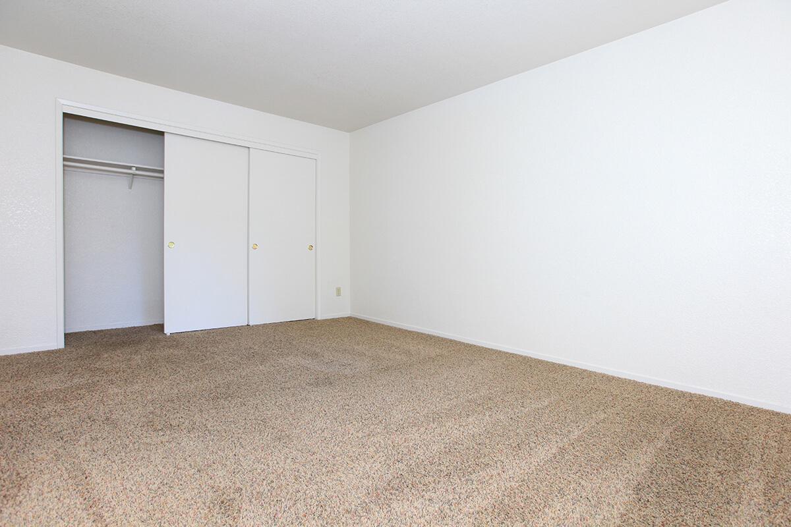
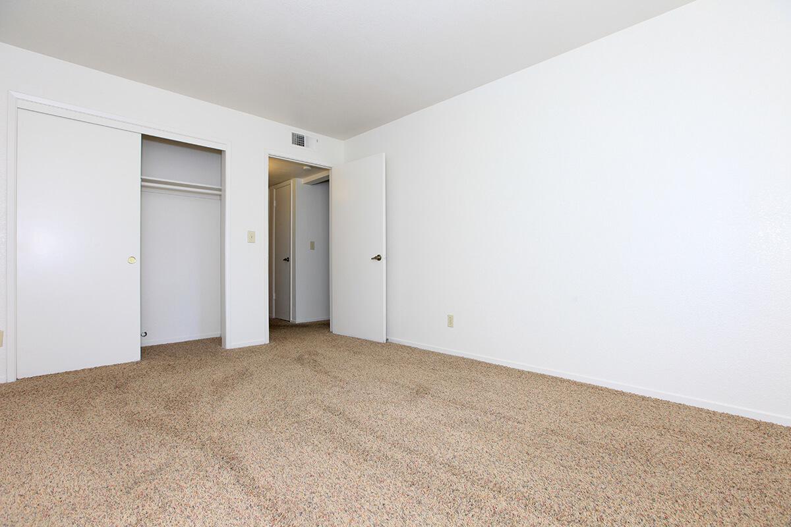
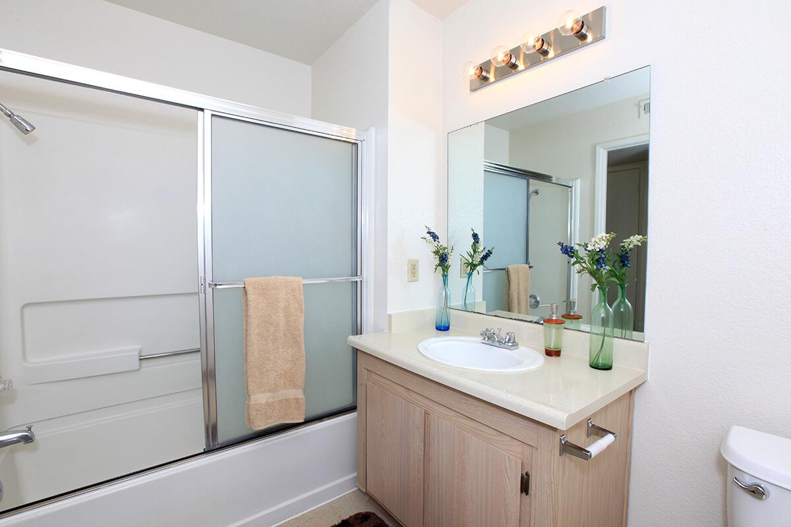
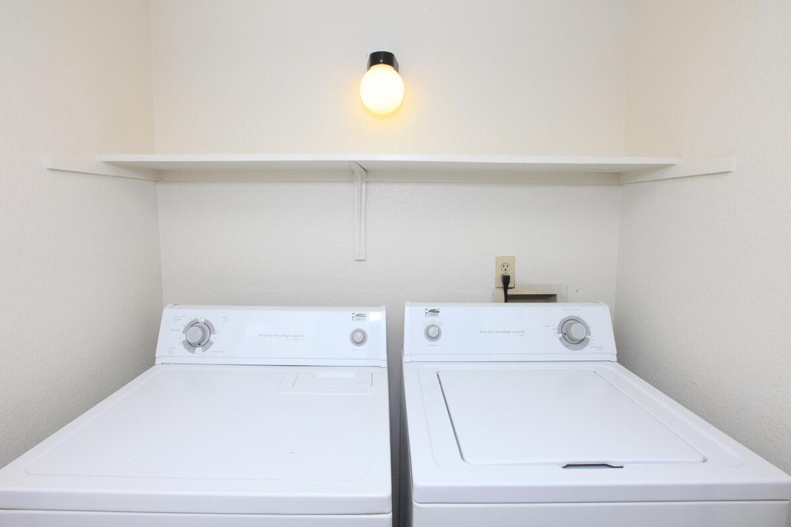
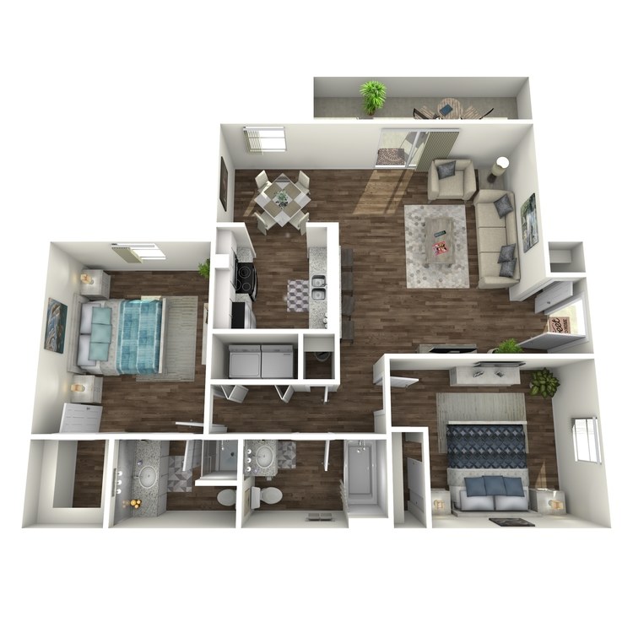
Whitehall
Details
- Beds: 2 Bedrooms
- Baths: 2
- Square Feet: 969
- Rent: Call for details.
- Deposit: Call for details.
Floor Plan Amenities
- Breakfast Bar
- Cable Ready
- Central Air and Heating
- Covered Parking
- Dishwasher
- Furnished Available
- Mini Blinds
- Personal Balcony or Patio
- Refrigerator
- Some Paid Utilities
- Vaulted Ceiling in Upstairs Units
- Vertical Blinds
- Walk-in Closets
- Washer and Dryer Connections
- Garages Available
* In Select Apartment Homes
Floor Plan Photos
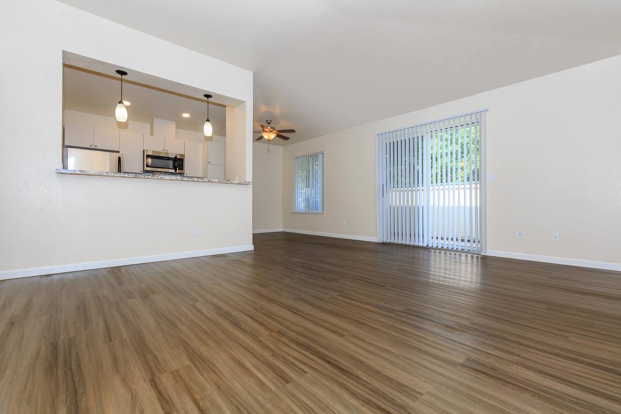
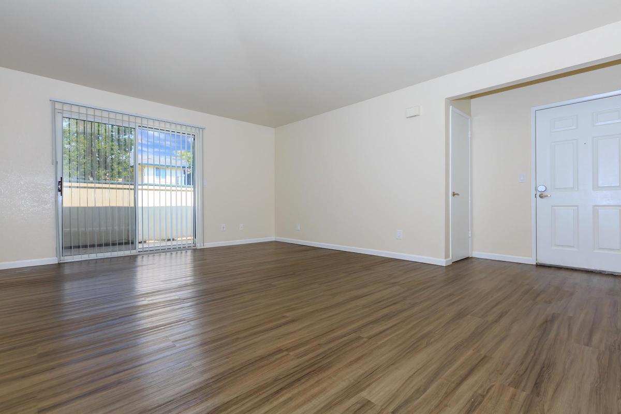
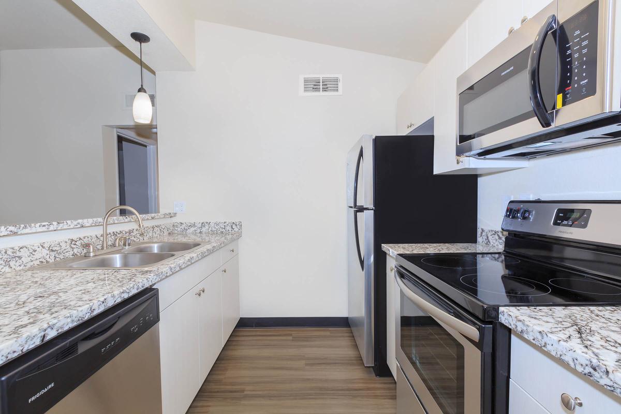
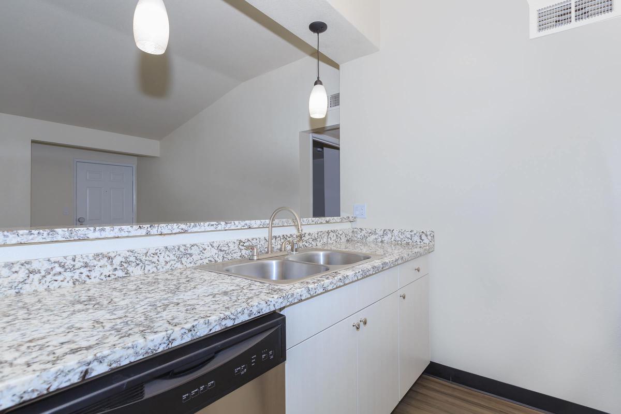
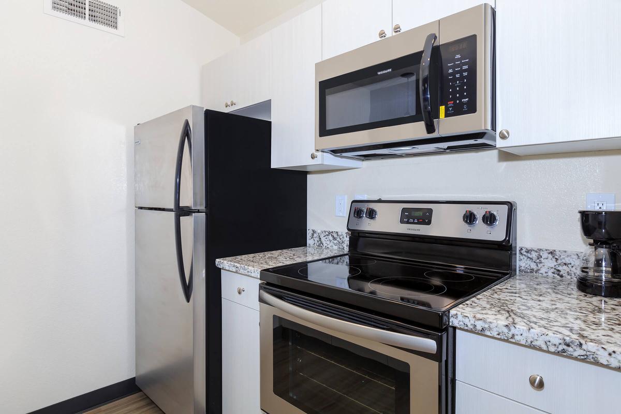
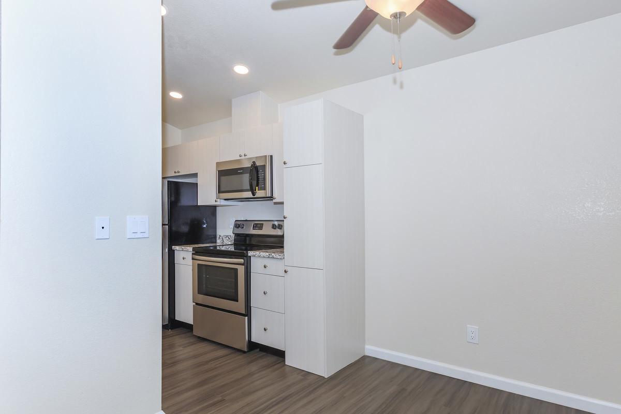
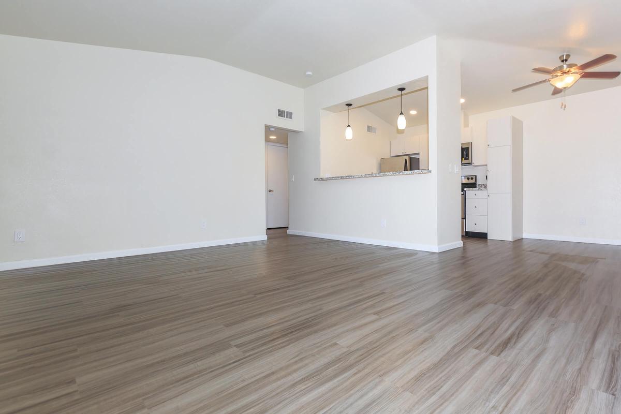
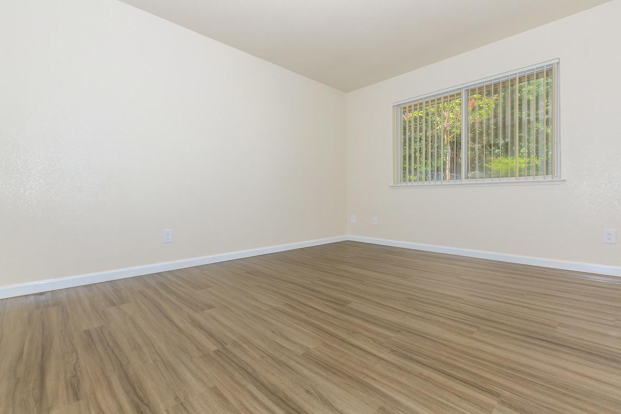
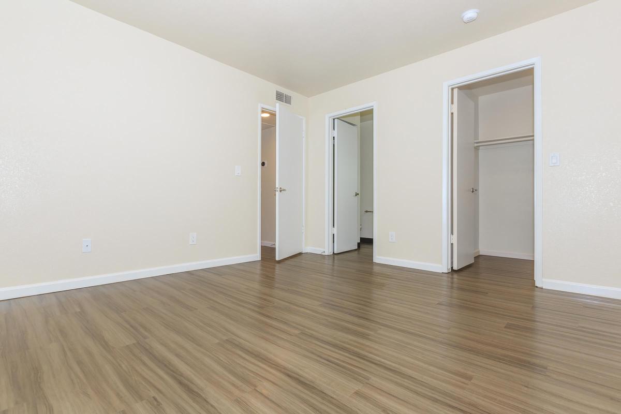
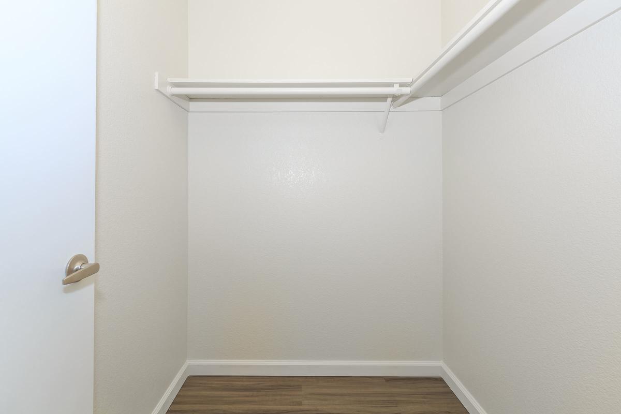
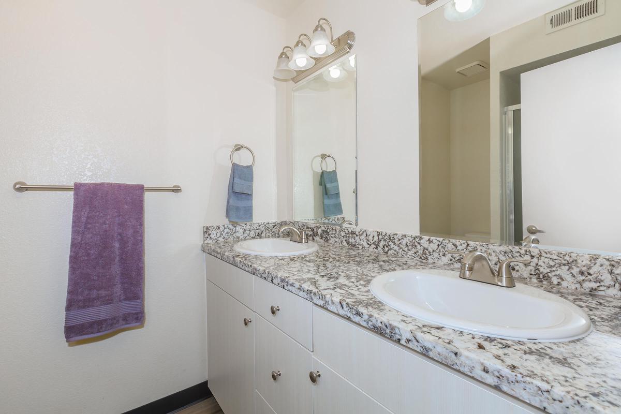
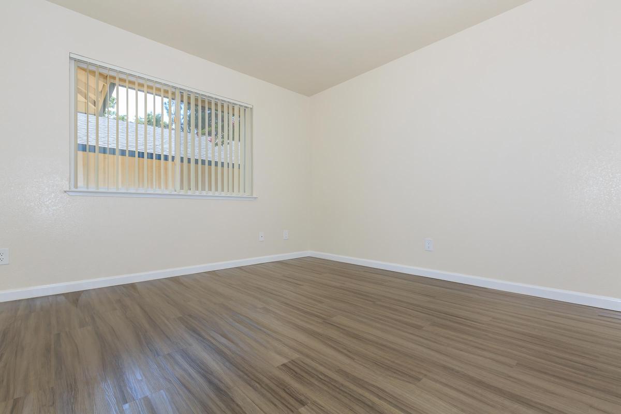
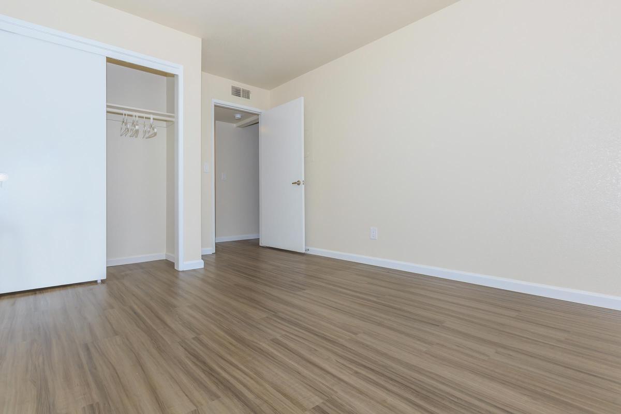
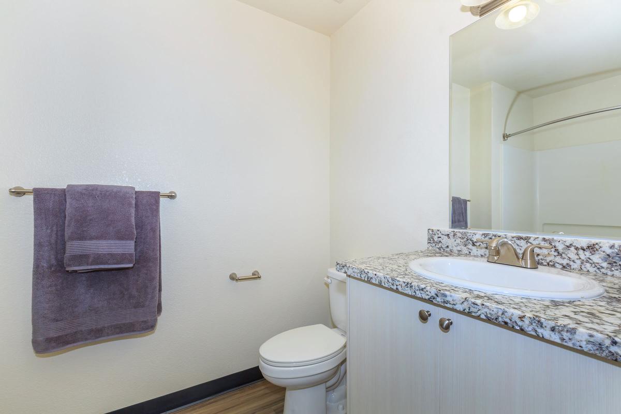
3 Bedroom Floor Plan
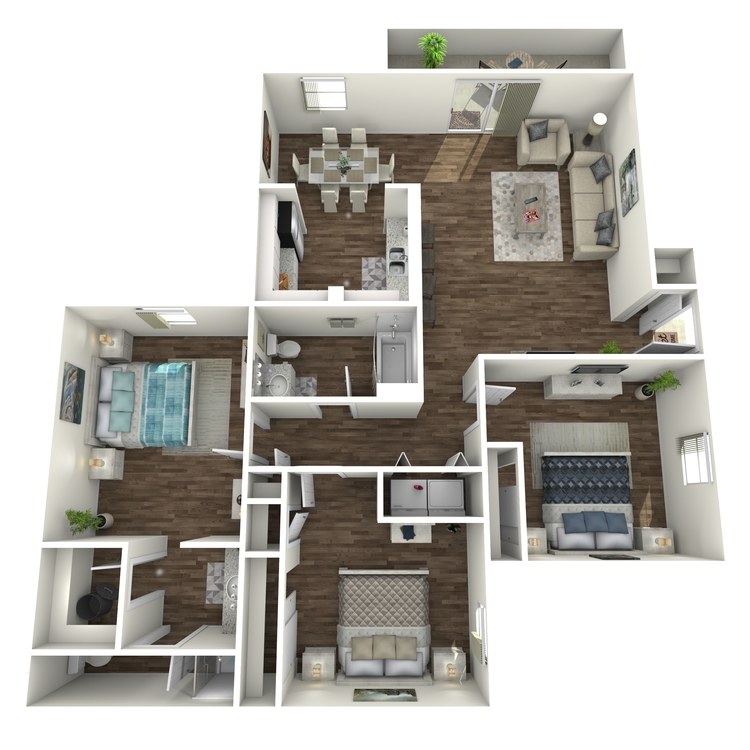
Westminster
Details
- Beds: 3 Bedrooms
- Baths: 2
- Square Feet: 1294
- Rent: Call for details.
- Deposit: Call for details.
Floor Plan Amenities
- Breakfast Bar
- Cable Ready
- Central Air and Heating
- Covered Parking
- Dishwasher
- Furnished Available
- Mini Blinds
- Personal Balcony or Patio
- Refrigerator
- Some Paid Utilities
- Vaulted Ceiling in Upstairs Units
- Vertical Blinds
- Walk-in Closets
- Washer and Dryer Connections
- Garages Available
* In Select Apartment Homes
Plans, prices, and specifications subject to change without notice. Finishes may vary depending on the exact unit/floor plan. 3D floor plans are artistic representations.
Community Map
If you need assistance finding a unit in a specific location please call us at 559-277-9806 TTY: 711.
Amenities
Explore what your community has to offer
Well Designed Kitchen
- Ample Cabinet Space
- Breakfast Bar
- Dishwasher
- Stove
- Dining Area
- Refrigerator
Open Floor Plans
- Personal Balcony or Patio
- Central Air and Heating
- Vaulted Ceiling in Upstairs Units
- Walk-in Closets*
* In Select Apartment Homes
Community Advantages
- Beautiful Landscaping
- Garages Available
- Gated Community
- Walk to Shopping and Restaurants
Fun and Fitness
- Clubhouse with Coffee Bar & Free Wi-Fi
- Fitness Center
- Picnic Area with Barbecue
- Sand Volleyball Court
- Shimmering Swimming Pool
- Soothing Spa
Pet Policy
Sorry, No Pets Are Allowed.
Photos
Amenities
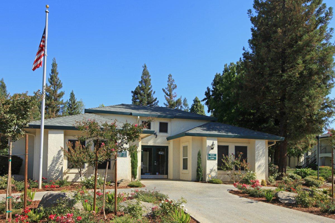
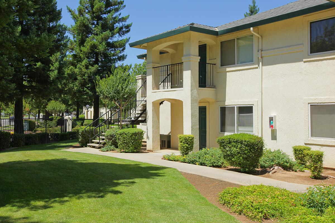
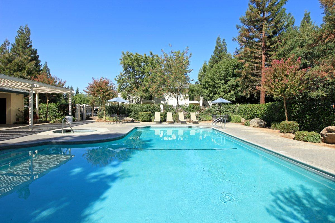
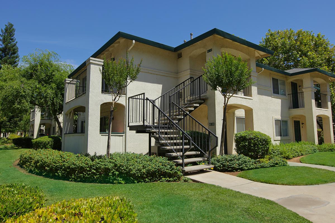
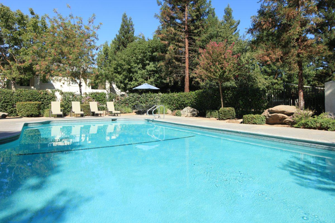
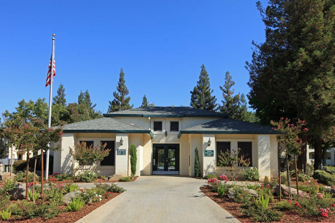
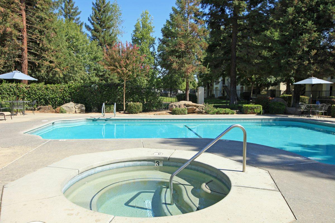
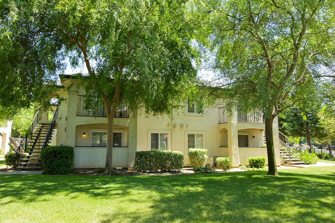
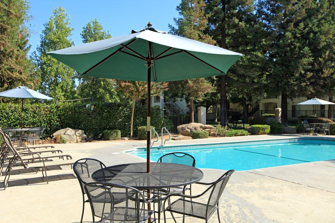
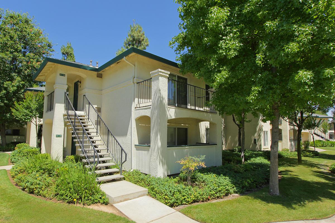
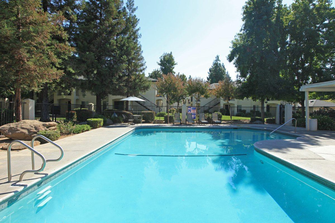
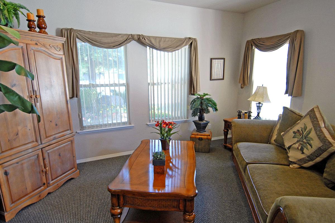
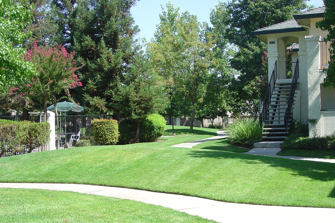
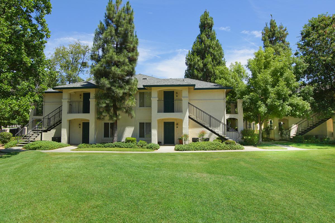
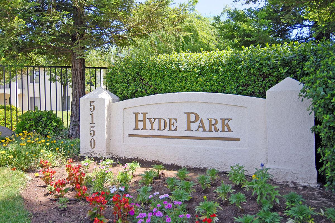
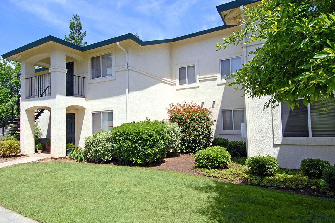
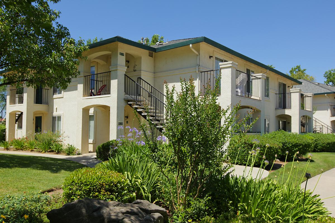
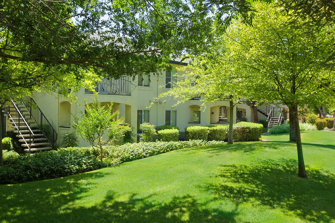
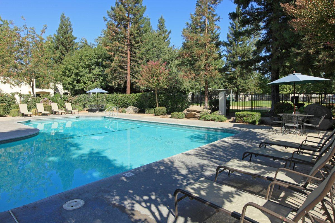
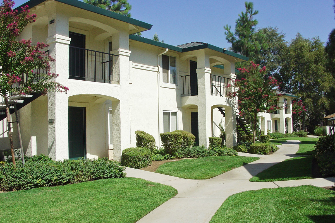
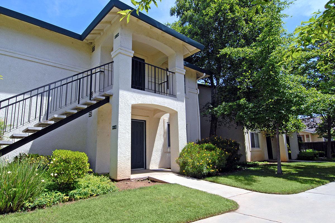
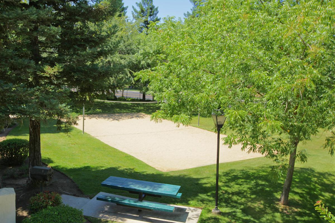
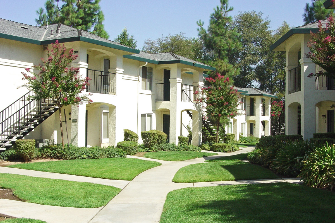
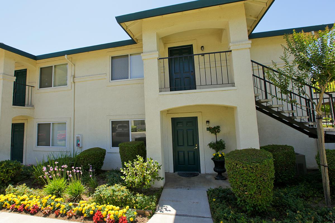
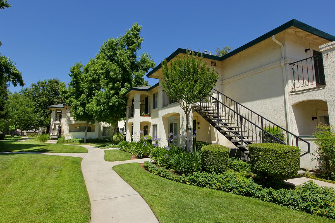
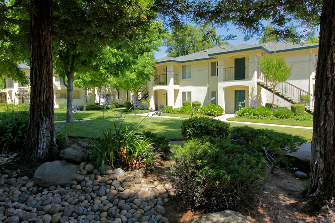
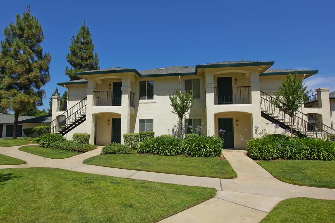
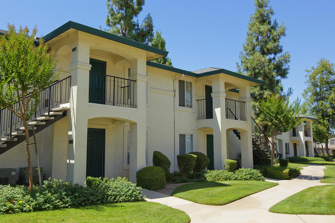
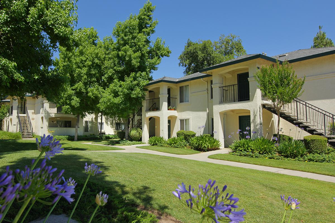
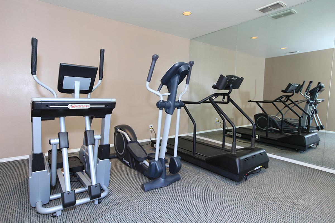
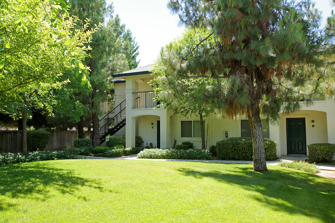
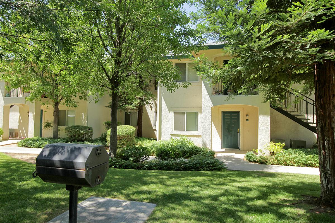
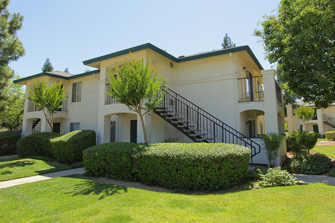
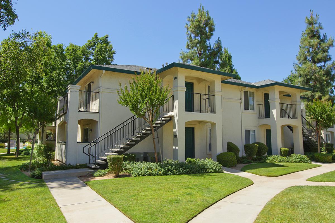
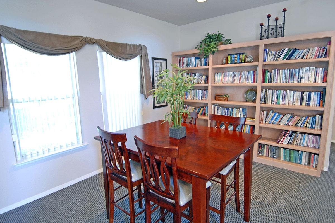
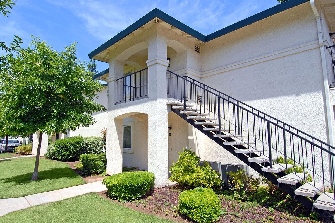
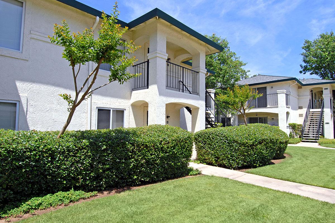
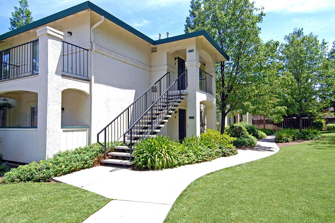
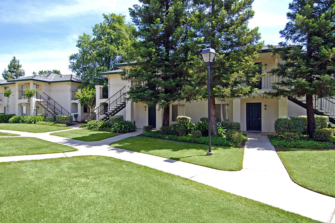
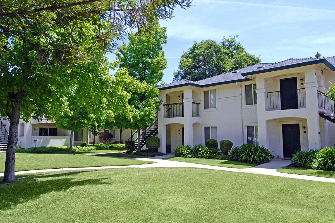
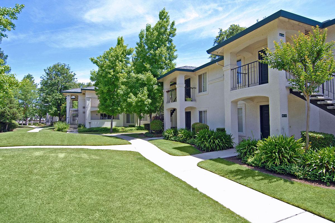
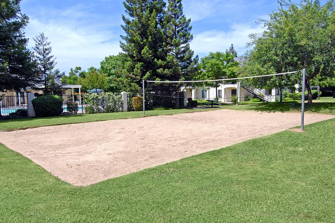
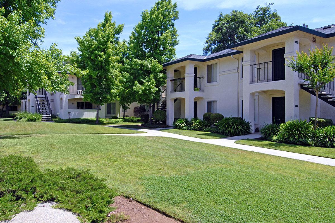
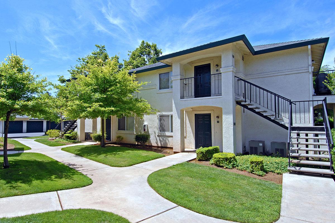
1x1






2x1








Remodeled 2x2














Neighborhood
Points of Interest
Hyde Park Apartments
Located 5150 N Valentine Ave Fresno, CA 93711Bank
Cinema
Coffee Shop
Elementary School
Entertainment
Grocery Store
High School
Hospital
Middle School
Park
Post Office
Restaurant
Shopping
Shopping Center
Contact Us
Come in
and say hi
5150 N Valentine Ave
Fresno,
CA
93711
Phone Number:
559-277-9806
TTY: 711
Fax: 559-277-9807
Office Hours
Monday through Friday: 7:30 AM to 4:00 PM. Saturday and Sunday: Closed.